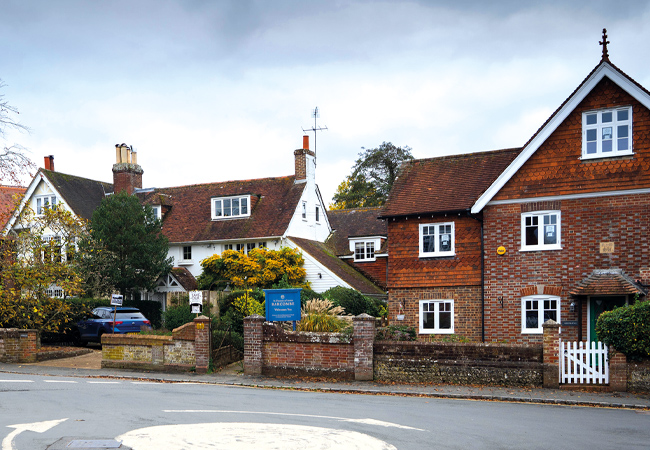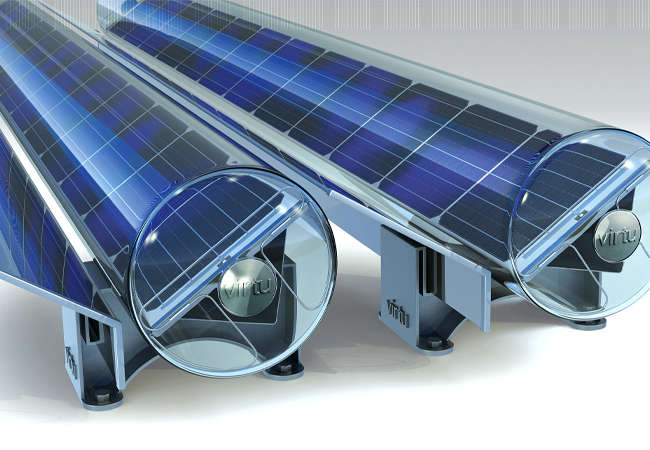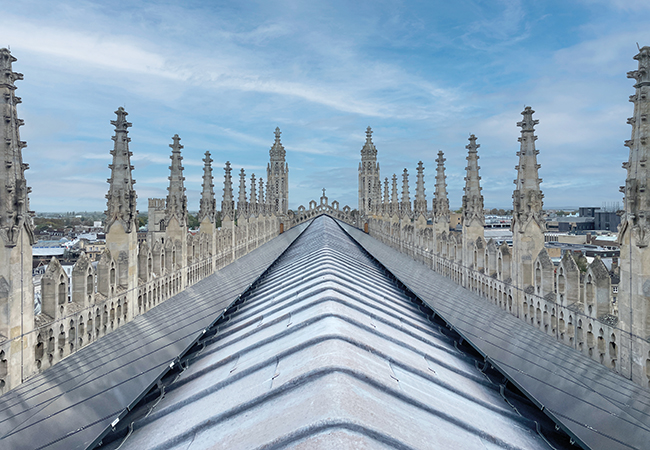
Every Christmas Eve, millions of people switch on their televisions to watch the traditional carol service from King’s College Chapel, Cambridge, one of the UK’s most revered buildings. Completed in 1515, the Grade I-listed chapel is a prime example of late Perpendicular Gothic architecture and is the University of Cambridge’s most iconic landmark.
Eyebrows were raised, therefore, when the College proposed installing photovoltaic (PV) panels on the 509-year old chapel roof, as part of its plan to decarbonise operations by 2038. The proposal met with protests from conservation groups; Historic England stated that the panels would ‘damage the architectural character and interest’ of the building1, and it was concerned that the reflective quality of the panels would be different in appearance from the existing lead.
Project team
Client: King’s College, Cambridge
Architect: Caroe Architects
MEP consultant: Max Fordham
Structural engineer: JM Structural Consultants
Main contractor: Barnes Construction
Mechanical contractor: Munro Building Services
PV specialist contractor: Photon Energy
Despite such objections, King’s College was keen to press ahead: the 1950s lead roof needed replacing and the chapel offered large potential for renewable energy. Max Fordham and Caroe Architects were given the responsibility for devising a solution that would not harm the significance of the chapel.
There were four aesthetic challenges: hiding the panels from prominent viewpoints; minimising reflections from the sun; overcoming undulations on the roof; and accounting for the impact of thermal expansion. In addition, the system had to be fully demountable.
Through a combination of engineering ingenuity and detailed modelling, Max Fordham came up with a solution that satisfied the planners and allayed conservationists’ concerns. In total, 483 REC Alpha 420 Pure-R panels were installed, producing about 123,000kWh per year that is fed into an onsite electricity supply.
To assess the visibility of the PVs from the ground, Max Fordham’s MEP engineer director, Phil Armitage, walked around Cambridge to ascertain from where the roof could be seen. ‘The pitch of the roof is quite shallow and, from ground level, you hardly ever see the ridge above the beautifully detailed stone parapet. The chapel design emphasises this parapet, not the boring, ordinary lead roof behind it,’ he says.
While largely hidden from the ground, there were sight lines from prominent locations, particularly from King’s Parade, near the Corpus Clock, and the college quadrangle. This meant Max Fordham was limited in how far the PVs could extend up the slope of the roof.

Figure 1: The top-hat bracket positioned over the rail lowered the profi le of the PV system by 100mm
This limitation threatened to reduce the number of panels by a third, because it meant only two rows of panels could be installed on each slope – the third row would have been visible above the ridge from the ground. The answer, says Armitage, was to lower the profile of the PVs so they could be positioned higher up the roof slope, enabling three rows to be installed. A top-hat section, bolted to the supporting rail, enabled the PVs to be lowered by 100mm – the rail supporting the PV is positioned on the L of the top hat (see Figure 1). The lower profile meant the top edge of the array could be 670mm further up the slope, allowing a third row of PVs to be installed, which could not be seen from the Corpus Clock.
Each 1118 x 1730mm panel is clamped to an independent aluminium frame system supported on metal posts that sit on baseplates anchored to timber boards. Lead upstands and caps waterproof the posts. The fixings are designed to ensure the PVs can withstand wind uplift, which is caused by winds flowing across the exposed upper surface faster than across the lower surface, creating a pressure differential and resulting in lift.
To assess the risk of the sun reflecting off panels, a study based on a sun-path diagram looked at where and when the reflection would be visible. The conclusion was that there are only a few times in the year when you would see reflections from Trinity Street and Garret Hostel Lane Bridge, which planners deemed acceptable.
Thermal expansion also had to be accounted for. If the rails supporting the PVs ran the length of the roof without interruption, there would have to be 200mm spacings at 15m intervals between the panels to allow expansion; being visible from the ground, this would not have been acceptable. The solution was to divide the rails into 15m bays, which reduced thermal expansion and meant the gap between bays was only 50mm. ‘It sounds like a tiny detail, but it’s a significant part of the design development,’ says Armitage.
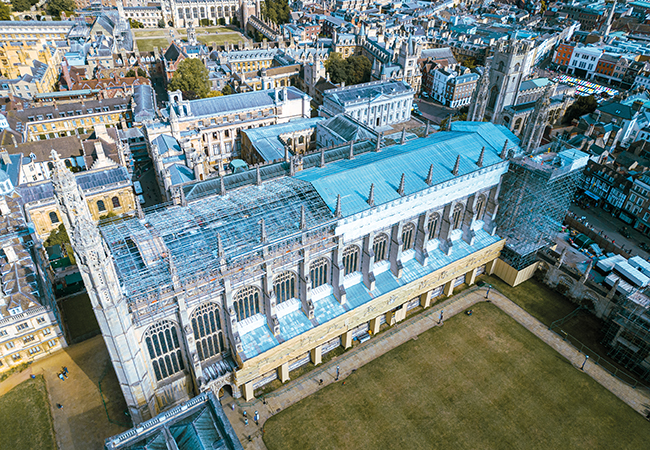
The shallow 25° angle of the roof pitch meant that the north and south slopes were suitable for PVs
The design also had to take into account the undulations in the roof. Photon Energy, the specialist contractor, adjusted the height of the fixings by changing the depth of the packing between the posts and the top-hat section. This ensured a smooth, even surface across the length of the installation. The posts are designed to be removable, leaving no trace but for a lead square welded in to cover the gap. ‘This is about a moment in time in a building that has a very long life’, says Armitage. ‘The appropriateness and relevance of PV will change, so you have to think about what happens if they need to be removed.’
The PVs are supplying electricity to the College site after a new connection was made to the main college’s electricity supply, via an adjacent building, earlier this year. Armitage believes the project’s success shows the potential for solar panels on other historic sites, including York Minster, where PVs are now being installed.
‘Where PVs can be installed in a sensitive way that does not alter the enjoyment of a building, they are an entirely appropriate response to the climate issues faced by society,’ he says.
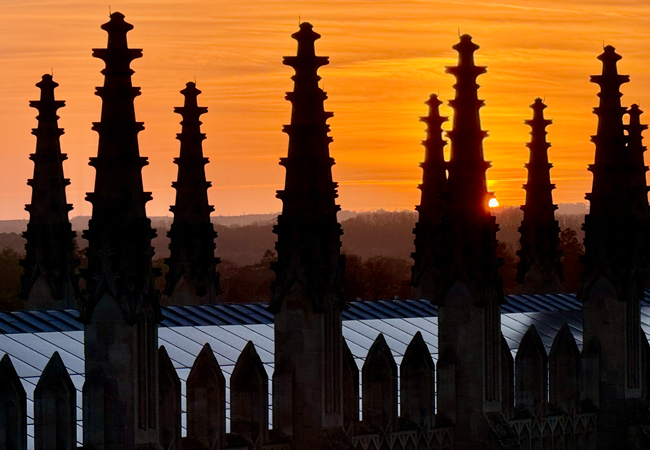
The view from Great St Mary's church tower: one of the few places from where the PVs are visible
References:
1 Letter to the Diocese of Ely from Historic England, October 2022. bit.ly/CJHEKCC

