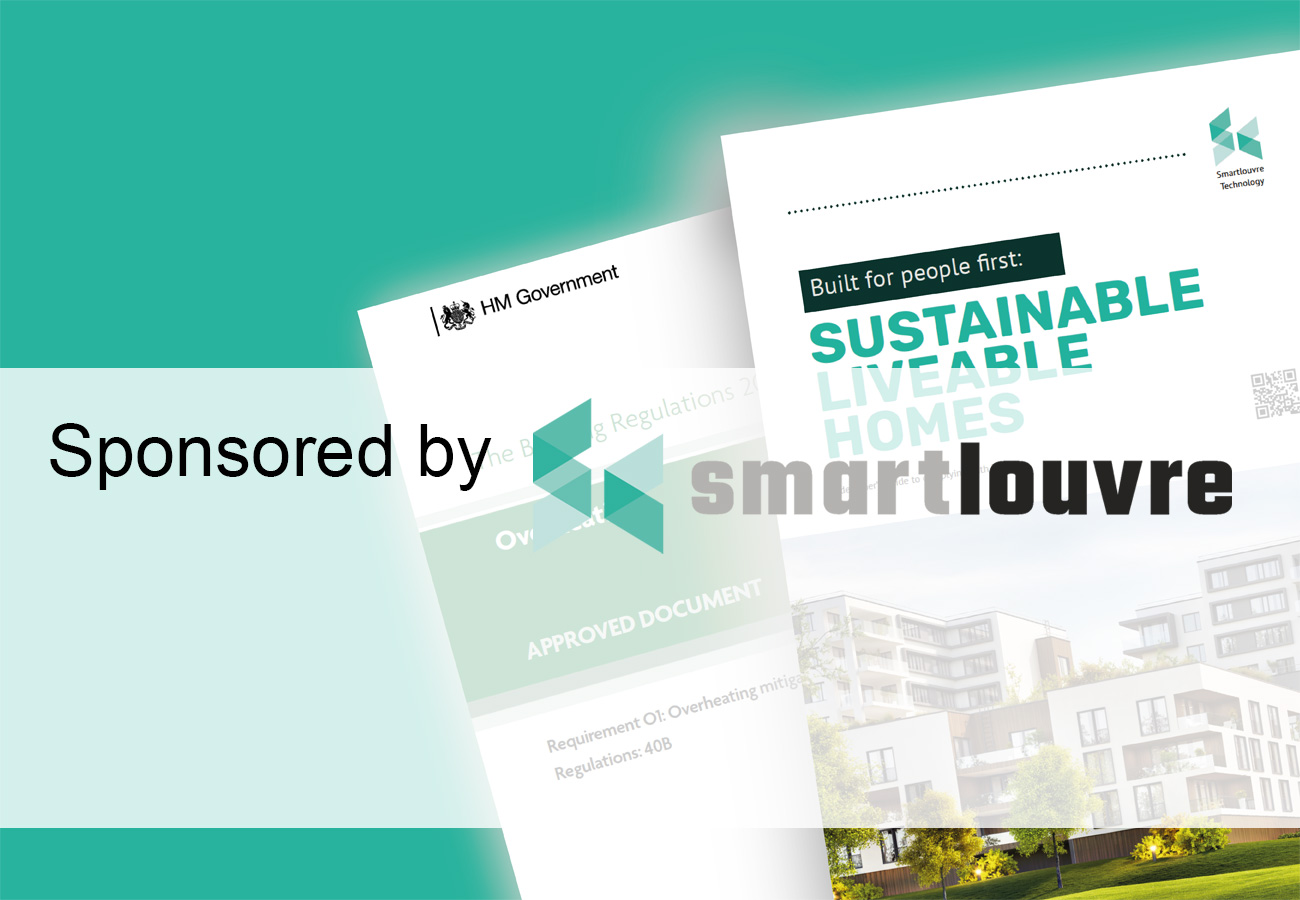
Part O came into effect on 15th June 2022. It deals with the growing issue of buildings being designed and constructed without due consideration given to the building’s potential internal temperature, during our warmest months.
Importantly, and in difference to many other updates to the Building Regulations, Part O will be applied retrospectively. Regardless of when a planning application was submitted or approved, if projects have not actually started construction before 15th June 2023 they will be required to comply with Part O. This 12-month transition period allows for designers and developers to make changes to planned projects to ensure they comply.
Smartlouvre have been gathering feedback from those affected including house builders and housing associations. They have written a white paper with input from designers, building physicists, simulation experts and members of CIBSE. It provides unbiased advice, whilst giving thought provoking comment as to how those in the construction sector can design in consideration of user comfort and health as a primary consideration.
