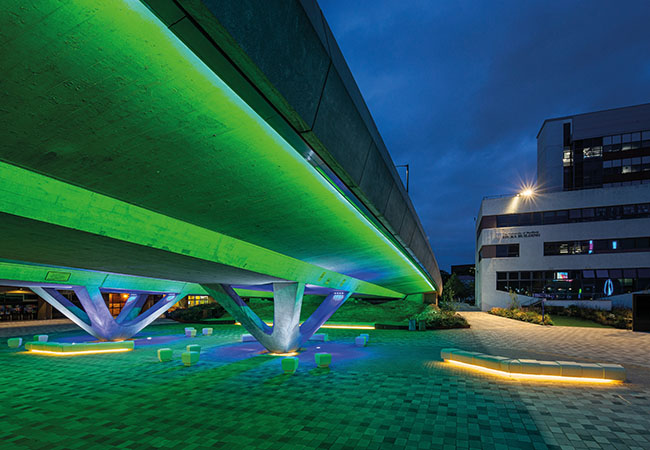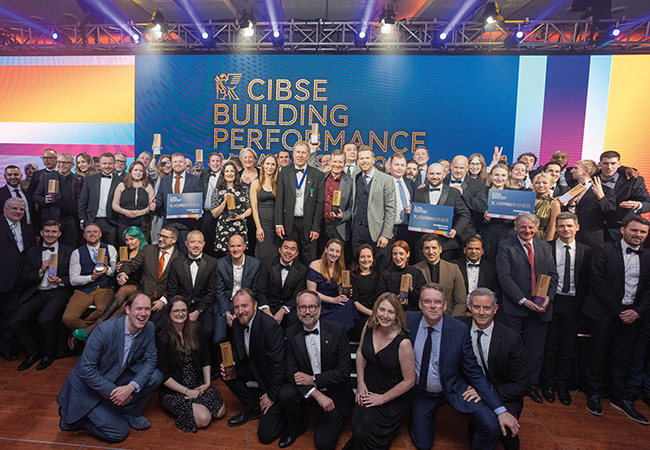
As the annual International Women’s Day (8 March) seeks to raise awareness of gender discrimination, there is evidence to suggest that sexism and inequality is still widespread in the UK construction industry.
While it may not always be visible in the office or on site, surveys and anecdotal evidence show that unacceptable behaviour towards women is an ongoing issue in the sector.
In its 2022 gender equality in construction report, recruitment consultant Randstad found that a quarter of the women surveyed had experienced inappropriate comments or behaviour from male colleagues, while 41% said the fear of sexual harassment had had an impact on their career.
This has been the experience of one CIBSE Member currently working in the industry. Speaking to CIBSE Journal anonymously, she said she had been verbally and physically assaulted while working in the industry.
‘I’ve been in tears multiple times in the past two years, worrying about what’s going to come at me next,’ she says. ‘There’s a limit to how much I can handle.’
She says she’s not alone: ‘I can introduce you to a fair few women who are at the end of their tether regarding how they are treated by male peers, and by the fact they are expected to “just suck it up” as a price of working in the industry. We have all had enough.’
Misogyny in mainstream culture remains ever present, and has been amplified in recent years by high-profile online influencers such as Andrew Tate, whose sexist views have gained traction among many young men around the world. One woman who spoke to CIBSE Journal said she broke off her relationship with an engineer after he expressed sympathy with Tate’s views.
So, how can the building services industry protect women from bigotry and indeed stop prejudice and discrimination towards people from all backgrounds?
Kieran Thompson, head of talent, diversity and inclusion at Cundall, believes the sexism found in mainstream culture will seep into the sector, as ‘we don’t operate in a bubble’. However, the extent to which it does can be limited by how ‘committed we are to building an inclusive culture’, he says.
‘You come across misogyny in all walks of life, including engineering,’ agrees Harriet McKerrow MCIBSE, senior digital buildings and IoT consultant engineer at Facility Performance Consulting, and vice-chair at WIBSE, which supports women
in CIBSE. ‘Companies need to recognise that women may be vulnerable to this in the workplace and there must be channels for reporting incidences safely if they occur,’ she says.
Effective representation

Harriet McKerrow, MCIBSE
WIBSE is a newly resurrected panel that forms one of the four pillars of the CIBSE inclusivity committee (see panel, ‘Work of the inclusivity panel’).
‘There are women in lots of companies who find themselves in teams where they are the only woman, which can be quite isolating,’ says McKerrow. ‘We want WIBSE to be a community where people feel comfortable and included, promoting women’s issues, providing information and role models.’
The representation of female engineers at junior level is improving as more female graduates come through. However, David Stevens, chair of CIBSE’s LGBTQI+ panel, believes it’s likely that women are still discouraged from coming into engineering because of the gender bias at higher levels. ‘Making sure that women are effectively represented at all levels within your organisation is vital,’ he says.
‘We need to have more role models from different backgrounds,’ agrees Mary-Ann Clarke, of Aecom. ‘As a woman in the industry, I’ve strived to be that role model and showcase the opportunities that are there for others.’
‘It’s important to recognise that everyone has some biases around gender – even women,’ adds McKerrow, who believes one of the major challenges is unconscious bias, with the example being internal vacancies and promotions. ‘Before anything has even begun, people start referring to the new team member as ‘he’; it’s just assumed,’ she says.
Although something so small may not appear to be a problem, McKerrow says evidence shows that these learned associations are really hard to change: ‘When the female candidate turns up, it feels wrong, because it wasn’t what was expected. The assumptions are amplified throughout the process until it becomes the reality.’
Cundall has adopted a version of the Rooney Rule, a policy that originates from the US National Football League, which requires teams to interview at least one ethnic minority candidate for any senior leadership position
Surveys bear out the lack of women in senior positions. In the Randstad poll, 48% of respondents said they had no female role models.
Since WIBSE reformed in July 2022, WIBSE has input to the new CIBSE code of conduct, identifying areas that were missing that were specifically relevant to gender inclusion. WIBSE identified a need for an industry standard for best practice in gender inclusion, to which companies can hold themselves accountable. McKerrow believes the future will see lots of collaboration with other institutions, working together to find the best ways to inspire and support women.
Of course, there needs to be a focus on improving equality, diversity and inclusion (EDI) across all groups, not only for women. Other groups also have dates to celebrate inclusivity such as LGBT+ History Month, which took place in February. The industry remains extremely homogenous. Built In’s 2022 State of DEI in Tech report found one in four companies is more than 70% white, and almost 40% of women and Black, Indigenous and people of colour employees felt excluded.
‘This needs a behaviour change,’ says Thompson. ‘You need to be willing to challenge your ideas and outlooks, understand your privilege. It’s difficult, but that’s how we can grow and do better.’
Open communication
In 2020, Cundall launched a five-year Valuing Diversity strategy. Since the initiative began, the company has implemented a dedicated EDI policy, a neurodiversity policy, and a trans-inclusion policy, and have enhanced policies around parental leave provision.
Senior leaders are now required to participate in a 12-month inclusive leadership programme. Participants attend a mixture of events and webinars, and are then brought together for a discussion. ‘It’s a way to get guards down and open communication around issues that, in the past, may have made some people squirm,’ says Thompson.

David Stevens, chair of CIBSE’s LGBTQI+ panel,
‘It’s about examining your own culture and setting up inclusive policies you can measure yourself against,’ adds Stevens.
Aecom has pledged to develop EDI within the company, with a campaign tagline: ‘A world where infrastructure creates opportunity for everyone.’
‘We are actively encouraging our employees to join an employee resource group,’ says Clarke. ‘Aecom has set up many groups, for example – women’s leadership alliance, Pride and Be Bold, which is for Black communities. It’s an opportunity for everyone to get together and understand each other better.’
To overcome the unconscious bias in recruitment practices, Cundall has adopted a version of the Rooney Rule, a policy that originates from the US National Football League, which requires teams to interview at least one ethnic minority candidate for any senior leadership position. ‘This ensures we shortlist diverse candidates for our leadership positions,’ says Thompson.
‘Unfortunately, the assumption has been for so long that the best person for the role, when it comes to leadership, has always been a white male, which we are working to challenge at Cundall.’
Similarly, at Aecom, anybody who is leading an interview must undergo training to make sure unconscious bias is understood and avoided.
Think globally
Regardless of the size of your organisation, you can be undertaking training and development,’ says Stevens. ‘It’s key to understanding how each other is perceived – have your senior board director sitting down with that Black, ethnic minority, female, trans member of staff and learn about how they perceive the organisation, and what their lived experience has been like.’

Hakeem Makanju, chair of the CIBSE minority ethnic groups panel
Hakeem Makanju, chair of the CIBSE minority ethnic groups panel, says: ‘Certain countries are more sensitive, and are more driven by culture and religion; it may, therefore, be difficult to implement the same EDI processes.’
Cundall has offices globally, so this is an issue it has had to consider. ‘We have to make sure that our employees feel that they can be open about who they are as much as possible, and feel safe within their territories,’ says Thompson.
‘The most important thing is that everyone feels safe, and that we are spending time talking to these individuals in their environment.’
‘We need to challenge poor behaviours,’ Stevens says. ‘It’s about perception and changing what’s appropriate and acceptable.
‘Embed EDI practices into your company culture, talk about it. By putting ourselves out there and saying “these are things that we’re doing”, people see Aecom as a business they want to work for,’ Clarke says. ‘Take the blinkers off – because, with diversity, we get innovation and creativity.’
The CIBSE Inclusivity committee was reformed in 2022, and is made up of four panels: WISBE (women’s committee), LGBTQI+, minority ethnic groups; and neurodiversity. Over the past year, the panels have created action logs and are working on several agendas and strategies. Hakeem Makanju, chair of the minority ethnic groups panel, said: ‘We are currently ensuring that we have a good data-collection process, because, without data, we’re not able to measure our progress. We need data benchmarks to help monitor CIBSE’s drive towards a diverse, inclusive institution. ‘The CIBSE Inclusivity Guidelines that were generated a few years ago have been reviewed to align them with best practice and government guidelines, to ensure that the language we use is not misconstrued and doesn’t cause offence.’ The committee has also proposed that a CIBSE award be created that recognises diversity and inclusion. David Stevens, the LGBTQI+ panel chair, said he became a member of the inclusivity committee because ‘it’s important that people like me, who are open and are out, are seen within the industry, to show that we are represented, we are visible; that CIBSE is a safe space to be shared and enjoyed by all.’ CIBSE Inclusivity panel
International Women’s Day is on 8 March. Visit www.internationalwomensday.com to find out more and order IWD resources
For more information on WIBSE, visit the LinkedIn group bit.ly/WIBSELinkedIn or email wibse@cibse.org




