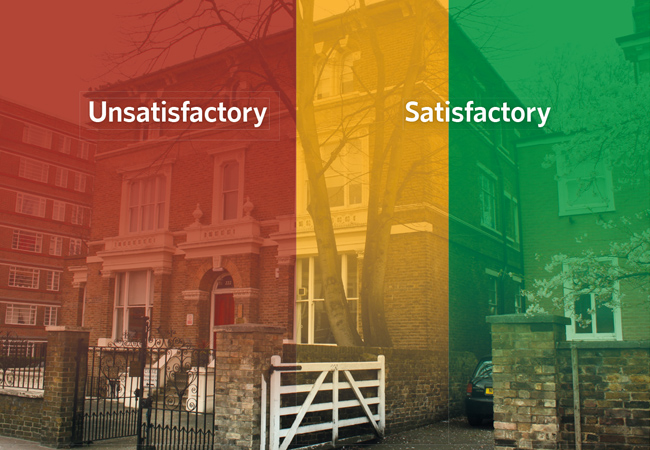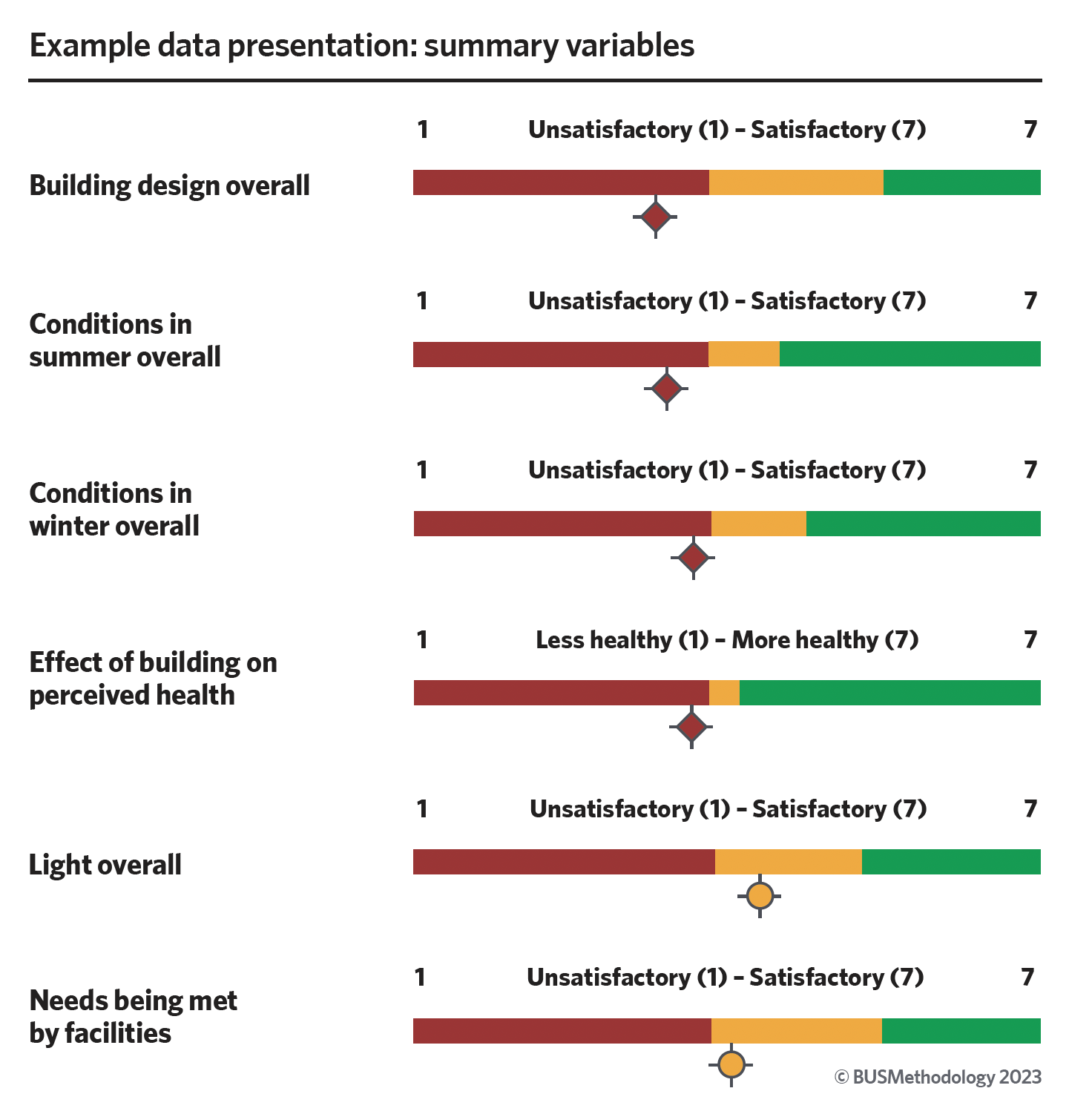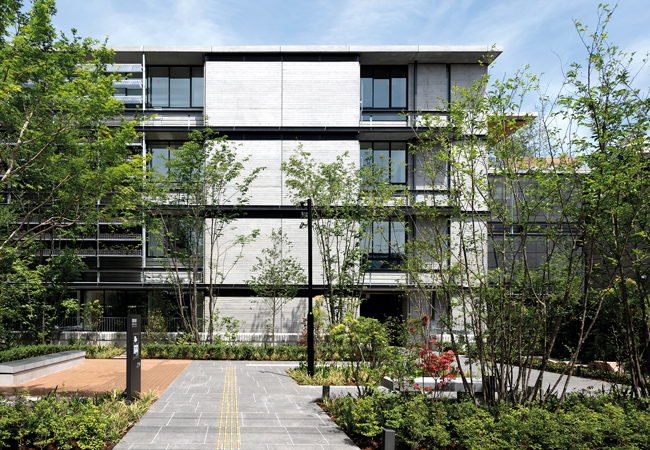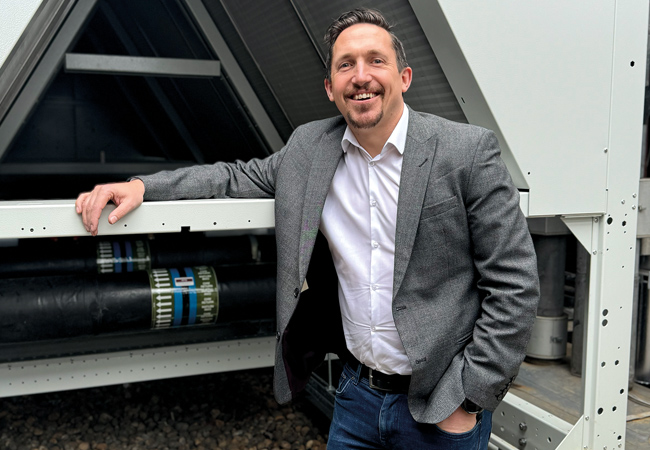
Questions have been asked about whether CIBSE HQ is a suitable building for the Institution’s staff and members
CIBSE’s head office has been in Balham for more than 45 years and there have been many discussions about moving the organisation’s HQ to Central London. Recently, the focus of these discussions has shifted to include the premises and not just the location.
Questions have been asked about whether the CIBSE office reflects the Institution’s vision, and whether it is a suitable building for employees to work in and for members to use.
To assess needs and understand how the building works for these needs, CIBSE commissioned a BUS survey, the methodology of which provides advanced insight into building use through assessing and tracking occupant wellbeing. The survey delivers both qualitative and quantitative results of the data, which is presented as a histogram on a sliding scale, marked against a percentile plot that shows how the building compares with the benchmark result for that question. An example of how the quantitative results are presented is shown right.
These benchmarks incorporate 1,300 responses worldwide, representing 80,000 individuals and more than 30 years of industry best practice. This allows us to look beyond a single point, such as the height of summer, to gain a truly reflective analysis of overall performance of the building in key areas, including: safety and accessibility; comfort and ambience; modern infrastructure; office layout; and image to visitors/membership.
The summary for each group consists of questions on sub-groups, such as noise, lighting heating, cooling, summer and winter conditions, and control of building services/building design.
The results

The BUS survey was completed in late 2023 with a 75% response rate, which is considered excellent.
The CIBSE Balham office’s summary index is in the bottom 10% of our data set when compared against the BUS 2023 UK non-domestic benchmark. Results show the building does not meet modern expectations for office space. There is a clear desire for updates in many areas, such as heating, cooling, ventilation, lighting, decoration, furniture, fire safety, layout, and sustainability. See facing page for the key areas of concern and positive elements, and the implications of these findings for the future workspace.
The office’s dated appearance, lack of inspirational elements, and visible signs of wear contrast with employees’ expectations. They want an environment that motivates and inspires, which clearly shows a significant gap between the current state of the workspace and the ideal. The substandard results in many areas, alongside multiple safety concerns, highlight the pressing need for improvements to the office environment.
It’s important to understand why the survey was done: the results will influence the decision-making on what building we should be looking for and will help inform the design team on the building services design for the new premises.
The requirements of the building today are very different from three years ago as we embrace a more modern, hybrid working arrangement. This has fundamentally changed the use of office buildings; they now need quiet places for teams calls, more meeting rooms and breakout areas for collaboration. Yet, it was interesting to discover that employees still prefer a level of individual control on heating and lighting, for example, which directly impacts morale and productivity.
It is recommended to conduct the survey again after the move, to assess the impact. CIBSE is currently reviewing and appointing a design team to consider the design needs and how these can be incorporated.
In the future, the construction industry will need more genuine collaboration between designers and contractors. Within CIBSE, this can showcase how the different design elements should collaborate, from the client’s requirements to the design of how the new premises work for staff and membership. One of the key parts of this is ensuring that such as facility management are part of the process.
Key comments
Positive comments
- Location and accessibility: Convenient location, proximity to public transport, and free car parking.
- Team collaboration and space management: Despite small room sizes, colleagues enjoy being near each other.
- Desk infrastructure: Employees value large desk sizes and adequate plug/electrical access.
Negative comments
- Indoor environmental quality: Respondents noted overheating in summer and cold conditions in winter, where heating systems can be ineffective and unreliable. The lack of adequate ventilation results in a stuffy work environment.
- Technological and connectivity issues: Several respondents emphasised persistent problems with IT infrastructure, including unreliable internet connectivity.
- Impractical and outdated structure: The building was frequently described as impractical, outdated, and unsuitable for modern work. The layout is counterintuitive, and the design does not facilitate cross-team collaboration because of many small and disconnected workspaces. It is not viewed as a space conducive to providing incidental interactions.






