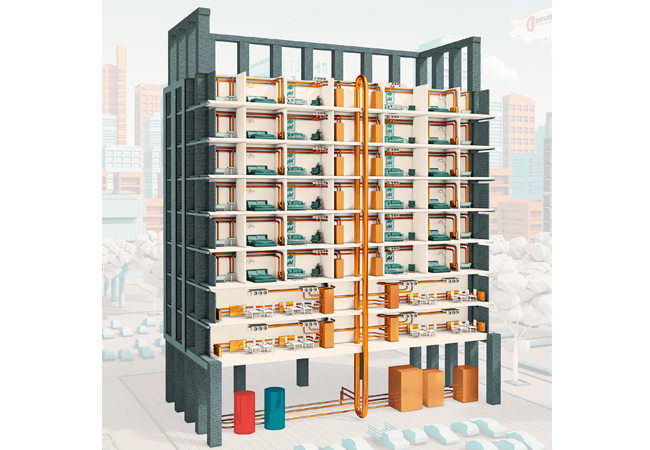
What is diversity in HVAC systems, and how does it affect HVAC system design and specification for residential developments?
Diversity in HVAC systems within medium to large scale developments acknowledges that it is unlikely the maximum demand of all individual users of the system will arise concurrently. The total heat demand in a building is likely to be lower than the maximum or peak demand at various points in the heat network.
Diversity has a substantial impact on the peak heating and cooling load and design conditions of a HVAC system. Accurate diversity calculation prevents oversizing of HVAC systems that leads to energy inefficiencies and increased running costs in buildings. It also helps provide an effective system design that can reduce the capital cost of a HVAC solution and provide improved thermal comfort to occupants.
The Heat Network Code of Practise produced by CIBSE – CP1, defines diversity at any point in the network as:

Accurate calculation of diversity reflects the dynamic nature of the individual loads and the natural fluctuations of internal exchanges in a building. The larger the building, the more occupants and variety of services it holds, the more complex diversity calculation becomes.
Factors that influence diversity calculation
The load patterns of a HVAC system should be anticipated to help estimate the diversity in the system. The diversity in commercial and large residential buildings is impacted by fluctuations in occupancy in the apartments, or in the case of a commercial building occupancy of various zones. Where HVAC controls are installed in separate rooms or zones this further diversifies the load distribution, therefore the loads in each zone or individual apartment are a sum of all spaces in that particular area.
To obtain a total peak load diversity, systems should be calculated separately:
- Space heating
- Space cooling
- Hot water provision, including diversity in electric load if immersion heaters are installed
Diversity calculation takes into account the heat gains and losses through a building envelope. The recent improvements in the thermal efficiency of building envelopes mean that diversity calculation must be more attentive to the internal gains within a building and heat exchanges between zones, occupied and unoccupied apartments, or apartments and communal spaces.
Impact of diversity on the sizing and design of a HVAC system
The dynamic nature of diversity calls for effective application of adequate data gathered from similar existing buildings over a set time period and recorded at regular intervals. This comparison method can provide valuable guidance for HVAC system diversity calculation in a new building.
Diversity in a HVAC system can be influenced by informed changes in building design, for example where spaces with similar usage and thermal profile are grouped in the same zone. This can often be observed in office buildings where operationally similar spaces will be positioned in one area of a building.
More commonly, diversity informs the design of a HVAC system to maximise energy efficiency by reducing the overall system flow without impacting the peak flow thus retaining the required output of the system. The application of diversity also allows for better use of controls to balance a HVAC system leading to a reduction in specified equipment and decrease in capital and maintenance costs.
Application of diversity for The Zeroth Energy System
The Zeroth Energy System is the result of a long-standing collaboration between GDHV and industry-leading developers. GDHV’s aim was to design a highly energy efficient, low carbon system capable of delivering space heating, comfort cooling and hot water whilst addressing challenges that are becoming commonplace in large residential developments, such as high energy bills and overheating. The system is based on an energy loop that uses ambient temperature water to supply energy to the in-apartment Zeroth Heat Pump, which extracts the energy required to supply heating, hot water and/or cooling. The system can be connected to a district heating network or use air-source heat pump (ASHP), ground source heat pump (GSHP) or other renewable technology as a central heat plant. As a result of the innovative design, the Zeroth Energy System can reduce heat losses in buildings by up to 90% when compared to traditional CHP or a boiler design.
To assist with the correct specification of the Zeroth Energy System within new developments, TÜV SÜD has produced for us an independent report; ‘Design Guidance for Diversity Factors for Ambient Temperature Networks using the Zeroth Energy System’. The guide provides essential information and references to help with system design and outlines steps that should be taken in the design process. For assistance with diversity calculation for your new project, contact GDHV’s expert technical team who can help with all aspects of equipment specification and system design advice for your HVAC system.

