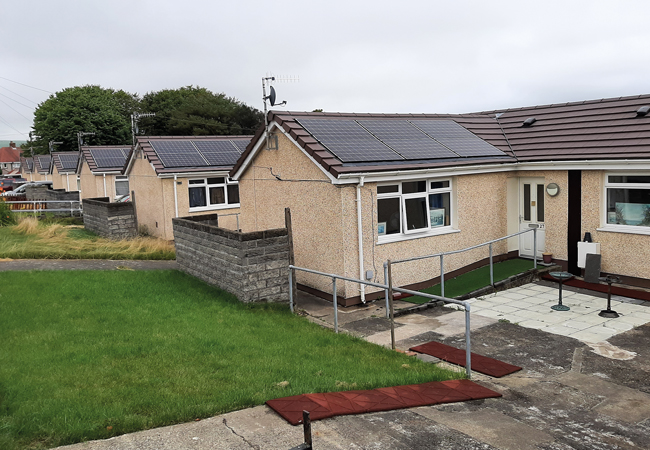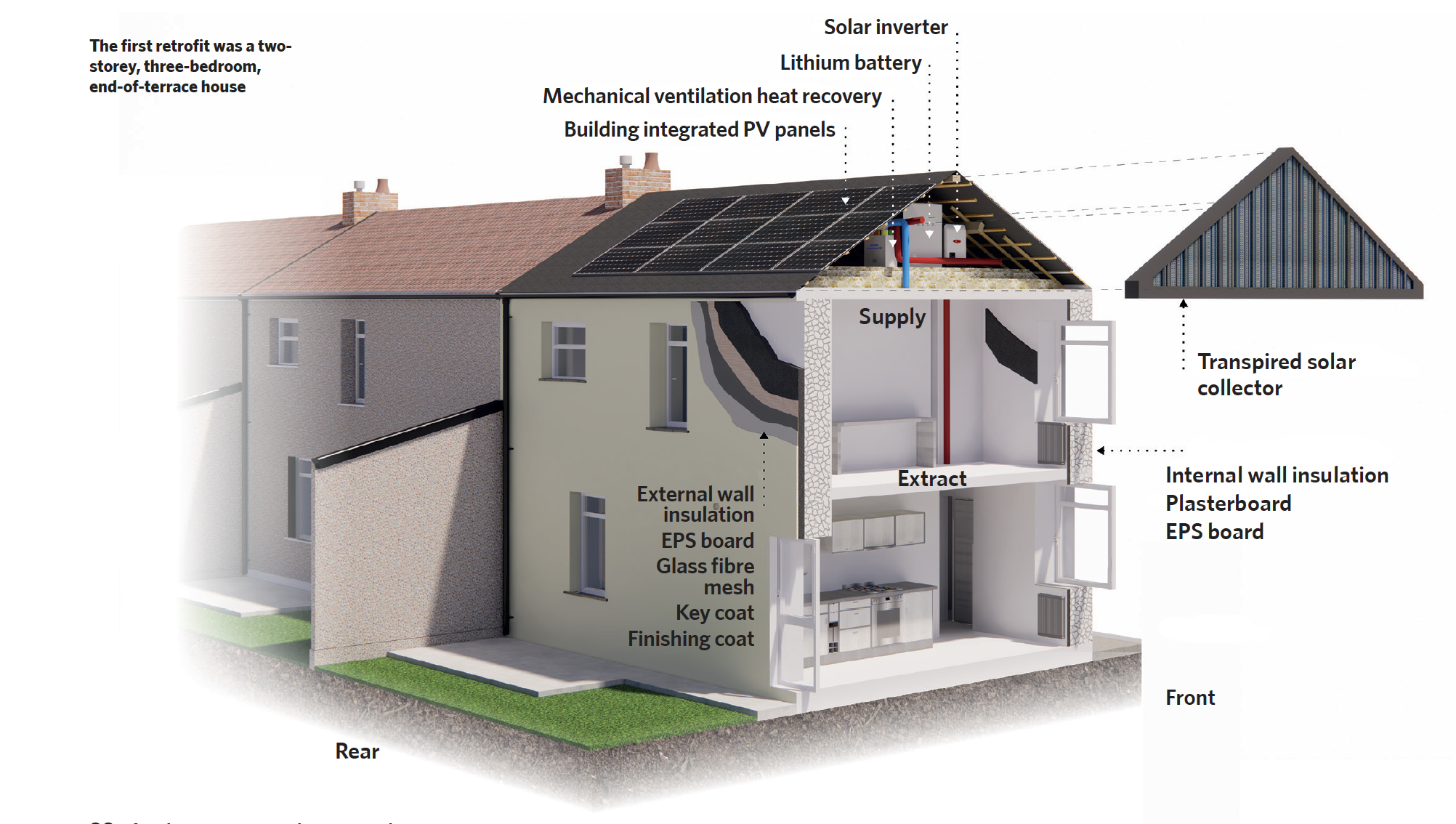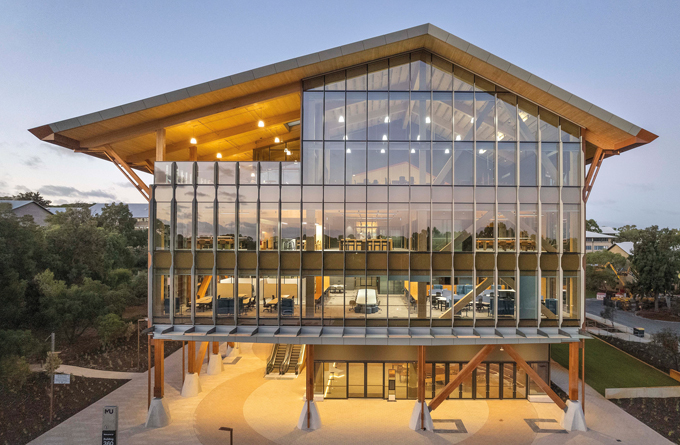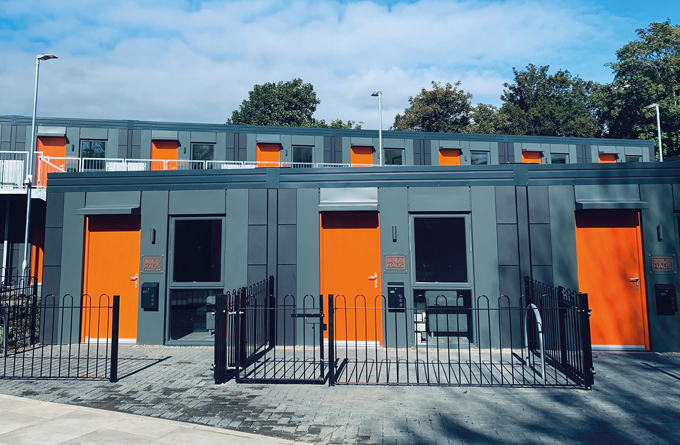
Building integrated PV panels were used on the retrofits
Retrofitting existing housing stock for energy efficiency is one the UK’s most challenging issues. It is a topic that the Low Carbon Built Environment (LCBE) team, Welsh School of Architecture (WSA), Cardiff University, has been grappling with over the past 12 years through a series of projects.
Now, working together with Wales and West Housing (WWH) and other social housing and local authorities, the WSA has delivered a series of whole-house retrofits across South and West Wales that demonstrate that by adopting a systematic approach it is possible to use off-the-shelf systems to significantly reduce the energy consumption and improve occupant comfort.
Savings vary depending on original heating system, condition of the home and occupancy among other things. Net operational carbon has fallen by up to 95% with a reduction in residents energy bills of 75% and beyond where residents are conscious of their behaviour.
Its approach clearly impressed the judges at this year’s CIBSE Building Performance Awards, where the WSA won the Collaboration category and the coveted Champion of Champions award. The judges described the entry as ‘an exemplar project demonstrating true collaboration with multiple stakeholders on a challenging retrofit’, and said learnings from this collaboration ‘will have far-reaching impacts in Wales and beyond’.
A key aspect of the project is that it builds on WSA’s learning from earlier retrofit projects, including the Technology Strategy Board’s Retrofit for the Future programme in 2009, when the School applied its whole-house approach to retrofitting a 1980s urban end-of-terrace house. ‘Whole-house energy systems are about considering the house holistically, rather than focusing on individual elements,’ says Professor Joanne Patterson, Professorial Research Fellow at WSA.
We are not aiming for a particular carbon saving; we’re just trying to achieve the best that we can with the technologies and products available
Alongside its retrofit research, the WSA has applied its whole-house approach to new builds. Completed in 2015 and targeted at social landlords, the Solcer House claimed to be the first affordable energy-positive house built in the UK.
At the same time, the WSA started its retrofit collaboration with WWH, on a project – supported by the Welsh European Funding Office – to deliver whole-house energy systems in 10 representative homes. ‘We wanted to get as close to zero carbon as we could while keeping costs down, by optimising the use of low carbon technologies in each of the homes,’ says Patterson. It was this collaboration that formed the basis of the WSA’s awards entry.
Properties retrofitted were in need of major refurbishment. ‘We tried to choose a range of homes of various ages and types to deliver a suite of outcomes, but the push factor for refurbishment in each case was that either the property’s boiler or roof was nearing the end of its life and was in need of replacement,’ Patterson explains.

The bungalows retrofitted by the WSA with Swansea Council
Driven by data
Success for the whole-house energy systems approach depends on informed, data-driven decision-making. The starting point is a survey of each home using the WSA’s Practical Retrofit Early Stage Survey tool (Press). This is a structured data-collection spreadsheet, designed for use by non-experts. It is intended to help speed up and formalise accurate data collection. The School developed the survey specifically for the domestic sector through its work with social housing providers.
‘A brief initial survey is carried out on each of the homes, and the pre-retrofit questionnaire is used to help understand how residents use their homes and the comfort level they expect,’ says Patterson.
This information is then used to inform the choice of retrofit measures. In addition, the WSA undertakes comprehensive pre-retrofit monitoring of the building fabric – including airtightness tests, U-value measurements and thermal imaging – to identify fabric issues that the retrofit would need to address.
This decision-making process is supported by a thermal and energy model for each home, created in the university’s HTB2 energy modelling software suite and calibrated using the pre-retrofit monitoring data.
Best fit
Using the model, different combinations of retrofit measures are tested, and the energy use, energy cost and carbon emissions calculated for each mix. ‘We’re not aiming for a particular carbon saving; we’re just trying to achieve the best that we can with the technologies and products available that suit the needs of the social landlord and the type of resident,’ says Patterson.
She uses the example of a cul-de-sac of six 1950s homes studied by the WSA, to explain the value of assessing each home on an individual basis. ‘From the street, all the homes look the same but, because it’s a cul-de-sac, each orientation is different, so the opportunity to add PVs [photovoltaic panels] varies enormously,’ she says.
‘At the house at the end of the cul-de-sac, you might only get 2kW output from the PVs, so, if the occupants were at home all day, there would be no benefit from battery storage because they’d be using the 2kW of generated power. Whereas, on a home with a large south-facing roof, the PVs might generate 7kW of energy, so a battery would be beneficial to store surplus energy to help make the house energy positive for a large part of the year,’ Patterson adds.
A conventional approach of first minimising demand through the addition of internal or external insulation has been adopted by the WSA. Then, if a new heating system is needed, its selection is the next incremental step. Finally, the impact of adding PVs, mechanical ventilation with heat recovery (MVHR) and energy-storage batteries is assessed. ‘This approach means we can see the incremental impact of each of the different technologies,’ Patterson explains.
A benefit of the residents remaining in place is that they become embedded in the process by engaging with those carrying out the work, which gives them a sense of ownership of the installation
In addition to technologies the WSA had considered most appropriate, the School used the model to test alternative technologies suggested by WWH, to see their impact.
‘At a high level, we were being driven by low carbon solutions, but we were also trying to choose elements that were as affordable as possible, so we selected products that were applicable to the social housing sector,’ says Patterson.
Outputs from the model enabled the WWH and WSA to make a decision based on the most appropriate technologies for each particular home, tailored to its location, orientation, shape and occupancy. It also enabled the WWH team to assess potential energy savings against capital cost.
Using this assessment, the WSA and WWH produced a series of options. ‘We sat with the residents and said “we’ve got these suites of choices: this one costs more but the carbon performance is better, or this option has lower running costs”, which enabled us, as a team, to make a decision on which options to go for based on the type of occupant.’
It is this process of considering each property individually that makes the work of the WSA applicable to domestic retrofits nationally, says Patterson. ‘It is the thinking process rather than the actual solutions that is relevant,’ she says.
The first retrofit carried out under the project was of a two-storey, pitched-roof, solid-wall, three-bedroom, end-of-terrace house orientated to face east-west. Completed in 2018, the works included: the addition of internal insulation on the stone-front façade, with external insulation applied to the gable and rear wall; loft insulation; a new roof incorporating building-integrated photovoltaic panels; battery energy storage; and a MVHR system. The home’s existing gas heating system was retained as it was relatively new.

The project demonstrated that PV panels could be used effectively in Wales on east- and west-facing pitched roofs, although the panels on this home were found to be oversized and generated more energy than required by the home for most of the year. It would have been advantageous to install an electric heating system to use the excess electricity. Unusually, the retrofit also included a transpired solar collector on the south-facing gable wall. This proved to be effective at pre-heating the MVHR supply air; however, as a one-off; it was expensive and Patterson says the technology ‘would be better suited to new-build projects’, which would benefit from economies of scale.
Another lesson learned was the importance of having a construction manager to oversee the programme of works, because they provided a single point of contact for the residents, contractors and the social landlord, and they understood how the various interventions were interconnected.
A significant issue for social housing providers is the need for occupants to remain in the properties throughout the works. ‘Generally, social landlords are unable to decant residents because it is costly, disruptive and requires a property to be vacant for their relocation,’ explains Patterson.
As a compromise, the works were undertaken in two phases for some properties. Although residents might grumble, she says the benefit of this approach is that they become embedded in the process by engaging with those carrying out the work, which gives them a sense of ownership of the installation. ‘Unless people are engaged, they don’t understand why the work is being undertaken, which is important for the ongoing operation’.
Internal temperatures and humidity have been recorded as comfortable, easily reaching the desired temperature, as well as remaining consistent
Another benefit of the residents remaining in place is that they can see and experience the benefits of the interventions as they happen. The WSA obtained feedback from residents after completion of the works, and is continuing to do so on an annual basis. In addition, the School is in the process of interviewing the supply chain to get its feedback on the project.
To ensure correct operation of the systems, residents are provided with a simple, non-technical user guide developed by WSA after spending time talking to occupants about their concerns in operating the retrofitted technologies.
After completion of each retrofit, the School continues to
undertake environmental and energy monitoring to see how the building is performing. This post-retrofit monitoring also serves to highlight commissioning issues, including – in one instance – the incorrect installation of a MVHR unit. The monitoring also showed that the output of some of the heat pumps were better than the manufacturer’s predictions.
The retrofits were carried out sequentially using the same whole systems approach, which Patterson says became more streamlined over time. What has changed over the course of the project is her awareness of the positive impact of the interventions on the occupants in improving living conditions, eliminating mould, and reducing energy bills, which means residents worry less about the cost of energy.
‘We have retrofitted three houses where, before the works, children were suffering from asthma and now they are not. It’s only three houses, so its not enough to be statistically significant, but we will be investigating this further under another project,’ says Patterson.
Far-reaching impacts
The WSA’s collaboration with WWH is ongoing. Importantly, the outputs from these projects have informed other WWH retrofits. The WSA is now working with the social housing provider on solutions to reduce energy used for hot water in homes to further reduce energy costs and carbon emissions.
In addition, the WSA is talking to the Welsh Government about its work and the School is starting to work with other social housing providers to help them develop similar retrofit programmes.
All of which confirms what the CIBSE awards judges predicted: that the learnings from this collaboration are indeed having far-reaching impacts in Wales and beyond.
Evidence from six whole-house retrofits
Alongside its work with WWH, the Welsh School of Architecture has also worked with Swansea Council on the retrofit of six energy-inefficient bungalows.
The bungalows are representative of many Welsh homes in that they are off the gas grid, of cavity wall construction, with poorly insulated windows and fabric with damp and mould problems, and were expensive
to heat.
The objective was to reduce energy demand and maximise the contribution from renewables to help reduce carbon emissions, while ensuring the homes were comfortable and affordable to heat.
The School used its Press tool to assist in data acquisition and planning-stage decision-making, and, again, a whole-house energy systems approach was taken.
Energy efficiency measures included: installing external wall insulation; reducing the glazed area and installation of high-specification double-glazed windows; loft insulation; a ground source heat pump for each dwelling; building-integrated solar PV panels; battery storage; and MVHR.
These were installed over two phases to enable the bungalows’ older residents to remain in place while the work was being carried out. Fabric improvements took place during winter 2018, with the supply and storage technologies were completed during winter 2019.
WSA monitored the homes in detail before and after the work, and the reductions in operational energy consumption and carbon emissions are impressive. Post-retrofit, the net operational carbon emissions are 197kg CO2e per year, compared with 3,312kg CO2e. The Energy Performance Certificate rating has improved from G to A and the SAP rating increased from 12 to 95.
Internal temperatures and humidity have also been recorded as comfortable, easily reaching the desired temperature, as well as remaining consistent throughout the day and night. Air quality, thermal comfort and humidity level have all been rated excellent by residents living there.
Two years of monitoring showed that 95% of the home’s energy is provided by the PV panels and batteries out of the heating season.
Average annual energy consumption is 5MWh, compared with the UK average of 15MWh; 2.8MWh of the total is provided by the PV panels and battery, with 2.2MWh drawn from the Grid. During summer, 2.0MWh of excess electricity is generated, which can be sold back to the Grid.
This scheme deservedly was named Project of the Year – Domestic by the judges at this year’s CIBSE Building Performance Awards.






