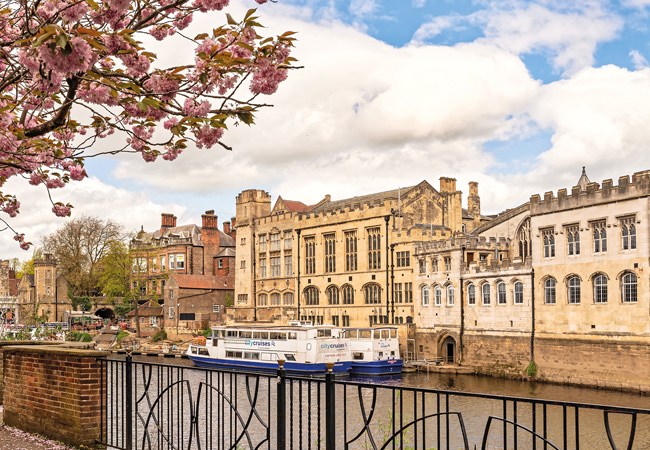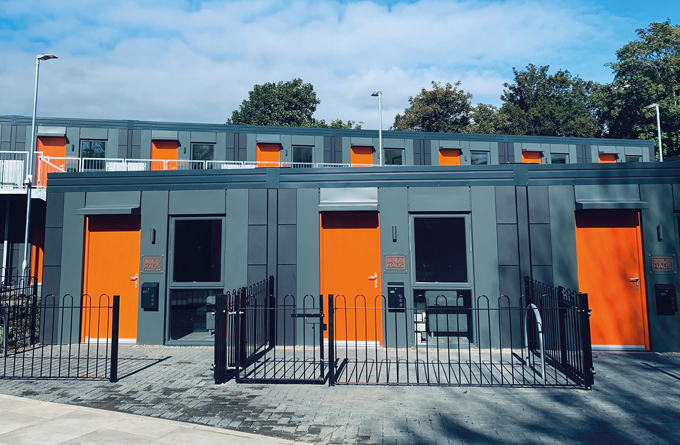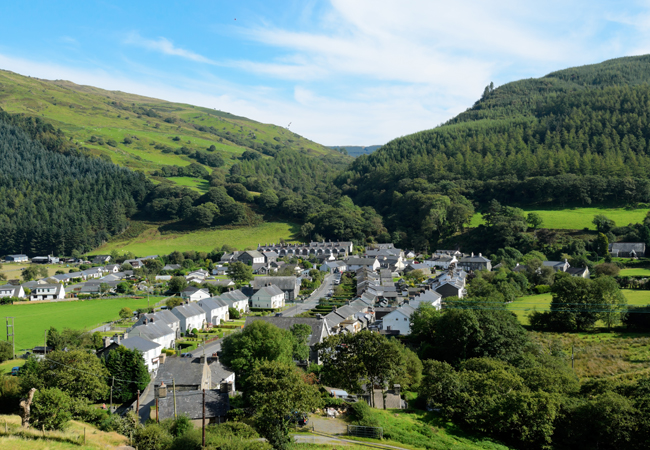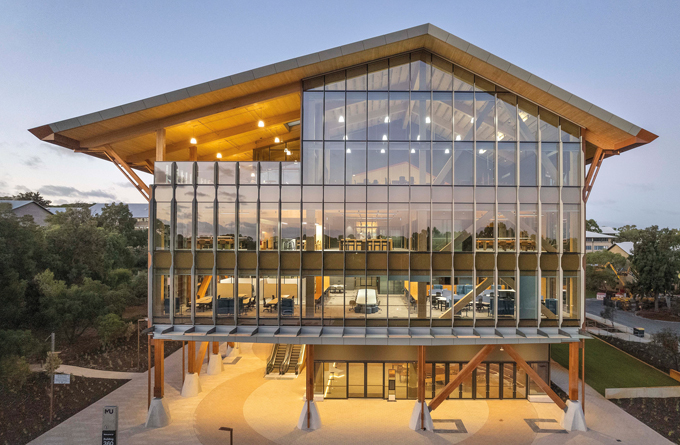
NDY did extensive energy modelling with the architect and façade engineer to ensure the optimum façade solution
Murdoch University, in Perth, Australia, wanted its spectacular new teaching and learning building B360 – known as Boola Katitjin – to be, among other things, an exemplar of sustainability. Lyons Architects’ response was to minimise its use of concrete by designing the largest mass timber building in Western Australia and the largest educational building built from engineered timber in the Southern Hemisphere.
At 184m long and 30m wide, the four-storey building is supported on a glue laminated (glulam) timber frame, incorporating beams with spans of up to 18m, which, in turn, support cross-laminated timber (CLT) floor slabs and secondary beams. The building’s radical design is pushing the boundaries of what is possible in timber and façade engineering.
Norman Disney & Young (NDY) was engaged by Lyons to advance what is possible in terms of sustainable building services engineering. NDY targeted the Green Building Council of Australia’s 6-Star Green Star certification for the learning centre, the highest standard under the rating system.
‘The university wanted an exemplar sustainable building and Lyons was key in helping achieve that objective,’ says Renee Fourie, a director at NDY.
Every non-standard fire projection detail had to be tested specific to the species of timber, because they all behave differently in a fire – Alex Rodger
Fundamental to Lyons’ architectural concept was to expose the building’s timber structure, outside and in. ‘Exposed timber meant we could not have ceilings within the building, so we had to put our heads together to come up with a means of servicing the building while keeping the CLT soffits free of building services clutter,’ Fourie says.
The expansive timber building is orientated along a north-south access, as part of Lyons Architects’ masterplan for a new gateway to the campus. One of the most striking elements of the design is the huge column-free rear entrance and gathering space, which is outside the building, but sheltered beneath its asymmetrical pitched roof at the northern end of the building.
Inside, more than 16,000m2 of enclosed formal teaching space is split between a variety of different-sized rooms, designed to accommodate 30, 60, 90 or 120 students. These rooms are positioned along both sides of the 6m-wide central corridor that bisects each of the four timber floor plates. In addition to providing circulation space, the corridors are designed to double as informal gathering, study and peer-learning areas. The corridors and informal meeting spaces operate under a mixed-mode ventilation strategy with relaxed environmental conditions, while the enclosed, formal teaching spaces are air conditioned.
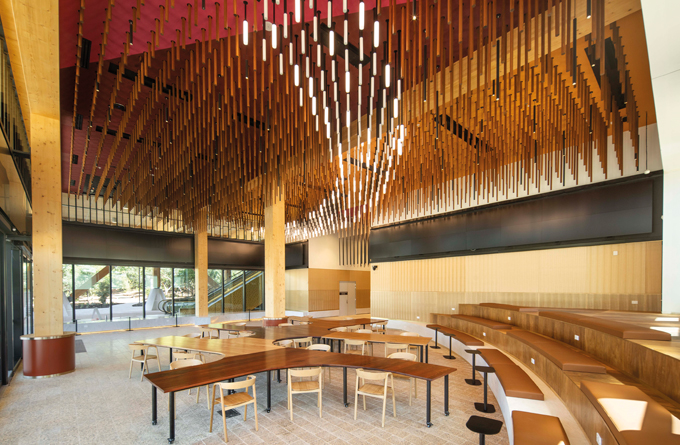
Corridors double as informal teaching and gathering spaces
To ensure the timber soffits remain free from ductwork and other engineering clutter, conditioned air is supplied to the formal teaching spaces through a raised floor void. This has the added benefit of making it easier to adapt the layout to accommodate future learning and teaching needs.
‘The client and architect really wanted the timber to be on display, so the need for an 800mm sub-floor space to accommodate the mechanical ventilation and cable trays was an easy sell,’ Fourie says.
To keep ventilation ductwork to a manageable size, NDY divided the building into three service zones, or ‘pods’, along its length. Each pod is serviced, top-down and bottom-up, by air handling units (AHUs) concealed in attic plant areas at high level and in ground-floor plantrooms.
Air distribution risers are generally located against room partition walls and are made from lightweight material, unlike the building’s concrete stair cores and ground-floor slab, which are the main elements of the superstructure and the only areas not to have been constructed from timber. To help rationalise the conditioned supply air temperature and maintain tight temperature controls, each pod is further subdivided into perimeter and internal thermal zones.
AHUs incorporate heating and cooling coils. Peak external design temperature is 38°C, with the AHUs sized to maintain a temperature of 22-24°C in formal teaching spaces. Air supply rates are demand-led, based on thermal demand or CO2 levels.
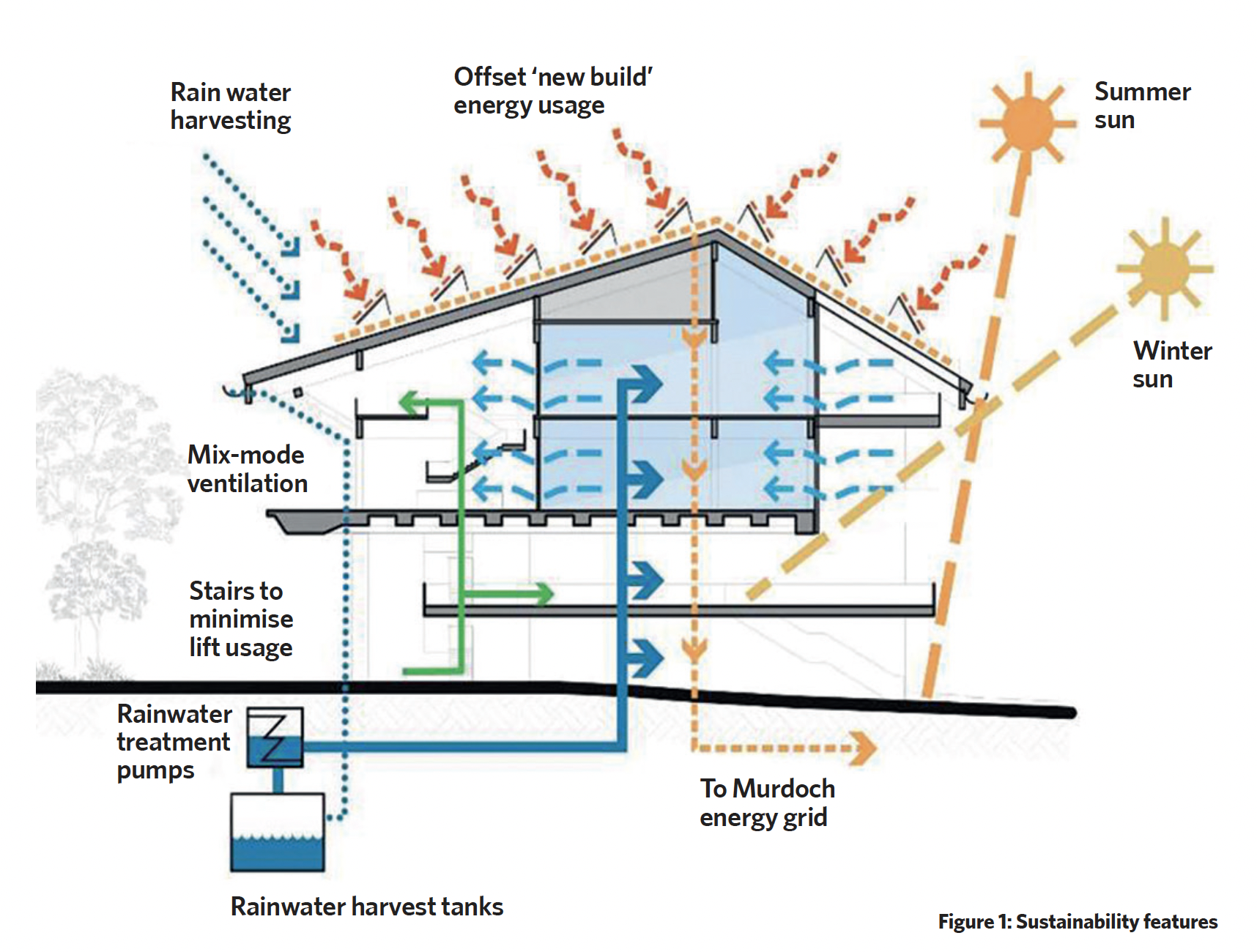
Chilled water is supplied to the building from a centralised campus-wide chilled water distribution system. Hot water is provided from a separate air source heat pump, making the building fossil-fuel free.
‘We were very fortunate in that segregation into service pods and the use of the sub-floor services space were agreed within the first month of design. However, the scale of the building and location meant a lot of subsequent work went into preforming services penetrations in the timber structure and energy modelling to optimise the façade and natural ventilation pathways in order to minimise cooling energy demands,’ says Fourie.
‘We carried out extensive energy modelling with the architect and façade engineer [Inhabit] from very early in design development, which continued throughout the design process to ensure the optimum façade solution.’
Colour mapping drawings
NDY has produced a colour-mapping process linking spreadsheet data to Revit models so it can start developing the design while the architect is still creating layouts and moving rooms around. It uses colour mapping on the drawings to graphically depict various building services design solutions and parameters during the early design phases.
NDY assigns parameters in a spreadsheet format, which it connects to the digital model of the building to convey to the architect how it is planning to service the building from each specific discipline’s perspective. Specific parameters are assigned to a room – for example, lux levels, mechanical temperature bands, or a servicing philosophy – so that, if the room is moved in the Revit model, the parameters move with it. ‘It enables us to very quickly adapt to architectural changes early in the design development,’ says Fourie.
The colour-mapping system also makes it easier for non-technical clients and user groups to sign off a scheme. Instead of having to sign off a lighting layout, they can sign off a colour-mapped space that might have, say, yellow areas showing office-type fittings delivering 300lux and blue areas where the lighting is designed to deliver 150lux.
Alex Rodger, chief engineer and project director at NDY, explains: ‘Our approach was to work with Lyons to enable the building to take advantage of the climate, where this was beneficial, while protecting the building against the extremes of summer heat to produce the best possible sustainable outcomes for the building.’
As a result, the design has been developed to take advantage of the ‘Fremantle Doctor’, Western Australian vernacular for the cooling afternoon sea breeze that blows in from the west during the summer months.
‘It gives respite from the summer heat, so we’ve designed the building to have automatic openable walls and louvres to take advantage of that; we were not looking to create a triple-glazed, sealed box, and the concept from inception was to create a permeable building,’ Rodger says.
The motorised louvres open up to allow outside air to enter what Rodger calls ‘breezeways’. These are formed by the circulation corridors and informal meeting areas, which operate as elevated temperature-controlled spaces. When conditions allow, they can be naturally ventilated for up to 40% of the year. To inform the façade and natural ventilation design, NDY undertook detailed wind microclimate and thermal comfort studies.
A lot of subsequent work went into energy modelling to optimise the façade to minimise cooling energy demands – Renee Fourie
A rooftop weather station provides information to determine when and how the natural ventilation mode will operate by controlling which façade louvres open and close, and by how much.
‘We look at wind speeds and direction, air temperatures, and periods of time for when temperatures are within the natural ventilation band or the wind speeds are below – or above – a certain criteria. Then the actuators on the façade or the auto-doors will operate,’ Fourie explains. ‘Over time, if the users determine that these bands are too tight or not tight enough, that can be easily adjusted’.
When the temperatures are detected outside of the design parameters (currently between 19°C and 26°C), or if the wind speed or rain increases to uncomfortable levels, the ventilation louvres will close and the traditional air conditioning systems will operate. The system then checks periodically to determine whether the outside air conditions have returned to that which are favourable for natural ventilation.
Digital modelling was also used to develop the form of the building’s asymmetric roof. This is designed to provide shading to the east and west façades in response to the sun’s path. In addition, the roof is used to house a substantial PV array. This is currently predicted to generate up to 450kWp of electrical energy, which will offset up to 60% of the building’s total annual electrical demand. The roof has the space to add another 100kW of PV in the future.
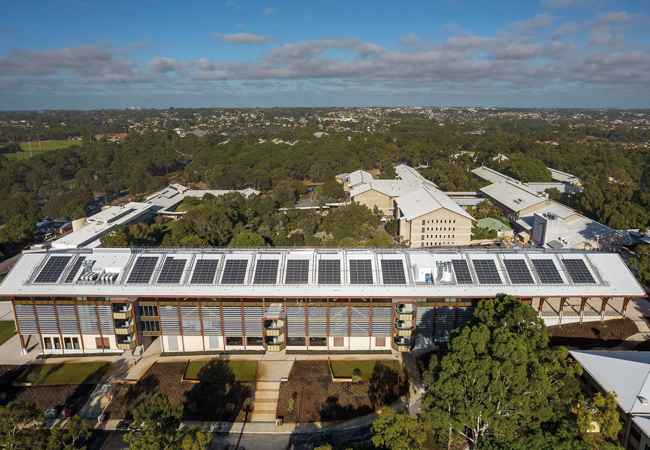
The PV array is currently predicted to generate up to 450kWp of electrical energy
Unusually, the building, which is built into the sloping site, includes a series of escalators to encourage students to walk through it to access the remainder of the campus.
In addition to providing vertical transportation, building services, sustainability and electrical design services, NDY was responsible for the building’s fire engineering and acoustics. This included doing a bushfire assessment, because the campus is located next to a bushfire zone.
‘We had to undertake the assessment early on in the design, because it informed some of the architectural design, which had to deal with elements such as the potential of glowing embers being blown through the air and onto the building,’ Fourie explains.
Because it is constructed primarily from timber and is located on the edge of a bushfire zone, there are sprinklers throughout. The fire engineering report ran to 1,000 pages, Fourie says, and included information on predicted charring rates for the three timber species used to construct different elements of the building, as well as project-specific fire testing of services penetration detailing and selected products.
Rodger continues: ‘The sourcing and early procurement of the timber supplier was key to the project’s success, as every non-standard fire projection detail had to be tested specific to the species of timber, because they all behave differently in the event of a fire’.
The building opened in February, the start of the academic term in Australia. After a year in operation, NDY is planning to compare its energy usage over that time with its energy modelling predictions, to see what can be learned from the building.
The initiative is wholly appropriate, because the building’s name – Boola Katitjin – translates from the local Wadjuk Noongar language as ‘lots of learning’. It acknowledges the significance of the land on which it stands, which has been a place of Aboriginal learning for thousands of years.
What is Green Star?
Founded by the Green Building Council of Australia in 2003, Green Star is a voluntary sustainability rating system for buildings developed to provide independent verification that a building is sustainable. Ratings start at one star rising to a maximum of six stars.
Ratings can be achieved at design, construction completion or fit-out or during the ongoing operational phase [is this correct?] involving a formal assessment process by an independent third party assessor. Much like BRREAM, Green Star rates buildings, interiors and communities against nine environmental impact categories, including: energy, transport, water, materials, emissions and innovation.
Boola Katitjin was assessed against Green Star Design & As Built. This assesses the sustainability outcomes of the design but it ensures these elements are included in the building’s construction to ensure the design intent is actually realised.
The key difference between Green Star and Nabers, is that Nabers rates the effectiveness of the operation of a building after it is operational
[\well]



