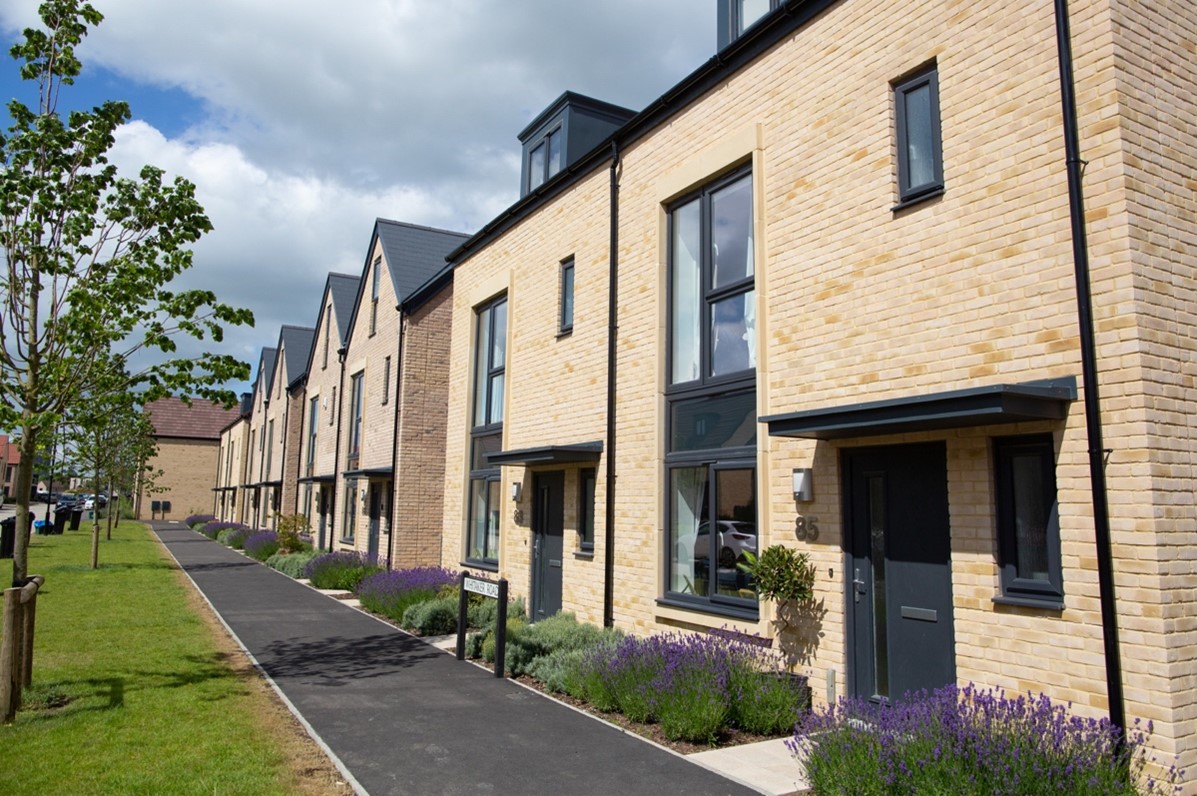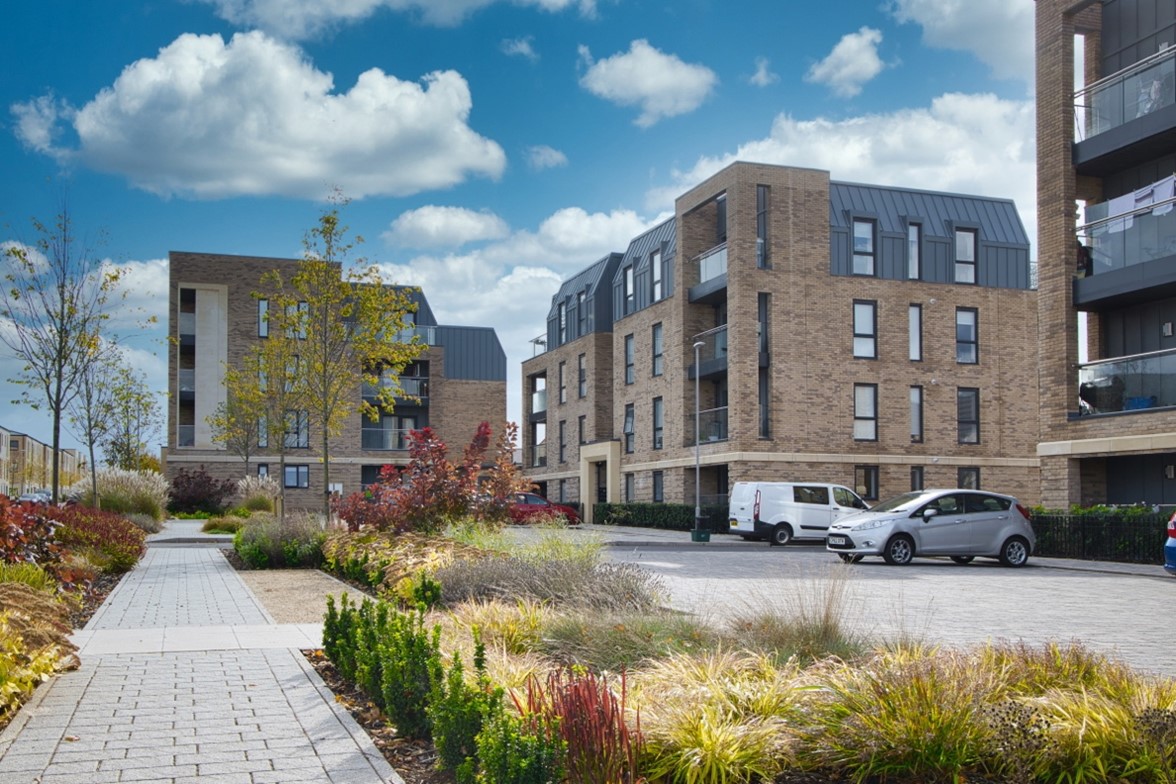
Image courtesy of Curo Group and Anna Barclay
Curo Enterprise is delivering the multi-phase Mulberry Park development in Combe Down, just outside Bath and is rising to the various challenges this project will pose, including:
- Developing designs to meet changing Local Authority specification targets.
- Meet new targets while keeping costs under control to achieve the mix of affordable and open market housing.
- Understand how units certified to the Passivhaus standard perform, to help explain benefits to future occupants.
To overcome these challenges, Curo Enterprise reached out to the team at Darren Evans who provided consultancy and calculation services to support Curo Enterprise in securing planning permission for phases 3 and 4 of the development, as well as their delivery. This support came in the form of;
- SAP calculations and water calculations to demonstrate Building Regulation compliance
- Thermal modelling and psi value calculations to support SAP calculations and Passivhaus certification
- Design and specification changes to meet Local Authority sustainability targets without over-specification, keeping costs manageable
- Condensation risk analysis to address Building Regulation approval conditions
- Post-occupancy evaluation work with Passivhaus tenants to monitor energy use and comfort
To find out more about the challenges, solutions and results of this project, please continue reading here.

Image courtesy of Curo Group and Andrew Sykes
