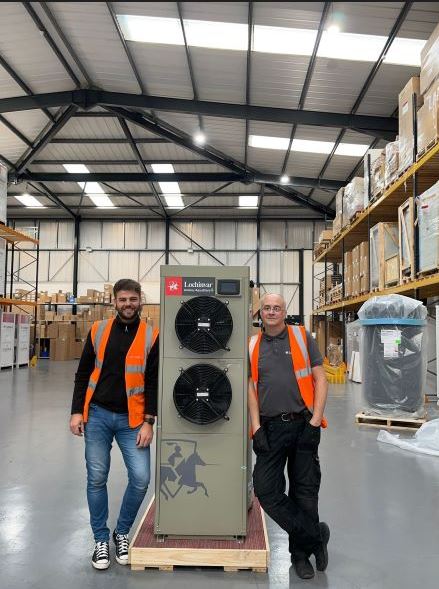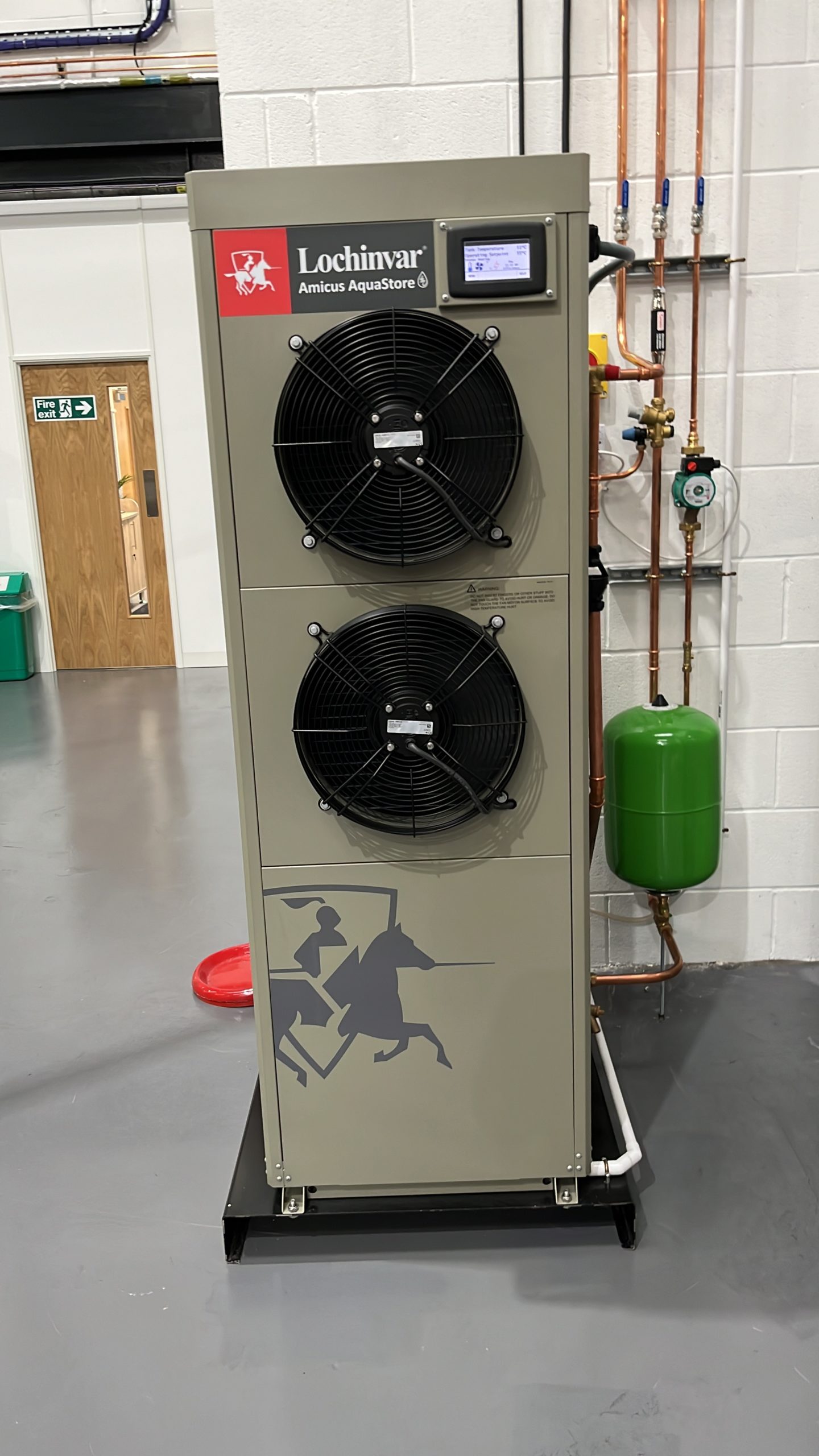
Low carbon heating and hot water equipment manufacturer Lochinvar has launched the UK’s most powerful heat pump water heater.
The Amicus Aquastore has an output of 8kW and 455 litres of hot water storage capacity in a compact monobloc package combining heat pump and storage vessel. It can deliver up to 65degC hot water in both efficiency and hybrid modes and up to 490 litres in a peak hour with a 50degC temperature rise.
The new product is aimed at the burgeoning low carbon replacement market for gas-fired water heaters in commercial buildings and is designed to minimise disruption by avoiding the need for wholesale changes to existing heating and hot water systems.
Its space saving monobloc construction means it is easy to manoeuvre into position and offers plenty of options for positioning – another important consideration for replacement projects. It is also a straightforward ‘plug and play’ process to set up and commission.
“Water heater replacements are often distress purchases, which means the end user needs something relatively easy and quick to install,” said Lochinvar’s heat pump technology manager James Cooper.
“The beauty of the Amicus Aquastore is that we can offer that quick response but also provide a solution that dramatically reduces the customer’s energy usage and carbon footprint without the need for a more complex, disruptive and expensive installation.”
Generous
Lochinvar is holding generous stock of the units so it can respond quickly to growing demand and supports all projects that involve its heat pumps with comprehensive technical advice to ease the design and installation process.
The Aquastore is the latest addition to the extensive Amicus range of air source heat pumps (ASHPs) which has models delivering domestic hot water capacities from 7.7kW up to 210kW for a wide range of projects including large residential; medium and large commercial; and industrial applications.
The Amicus heat pump range employs the innovative principle of Enhanced Vapour Injection (EVI) to improve output and efficiency. This is a two-stage compression process with inter-cooling that produces a superheated vapour that boosts capacity and efficiency. As a result, Amicus units can achieve a Coefficient of Performance (COP) up to 4.4 and are 25% more efficient than standard scroll compressor driven systems. They are also capable of operating in outside temperatures as low as minus 20degC.

Amicus heat pumps can be used as stand-alone replacements for conventional heating products or as part of an integrated system providing pre-heated feed water to gas-fired condensing boilers, water heaters and thermal stores in buildings with large heating or hot water demands.
“Heat pumps are playing an increasingly important role in helping the UK transition to low carbon heating and the Amicus Aquastore is just the latest in a line of innovations designed to make the technology available to the widest possible range of users,” said Cooper.
“As well as our on-site support and technical back-up, another benefit to our customers is that Lochinvar can provide all the components needed to provide a complete low carbon system with heat pump technology at its heart. This considerably simplifies the specification, design, and installation process,” he added.
Lochinvar traces its history back to 1919 and its products have been supplied in the UK since 1976 when the Knight and Charger water heater ranges were amongst the first products of their type.
Since then, it has expanded its offering to include a wide range of high efficiency heating and hot water solutions for commercial and industrial applications. Today, the company is seeing increased demand for ‘hybrid’ systems where heat pumps are combined with high efficiency ‘conventional’ technologies like gas-fired boilers and water heaters to improve operating performance where a fully renewable system may not be an option either for financial or technical reasons.
This ‘hybrid’ or integrated approach is proving particularly effective in retrofit projects because it avoids the potentially disruptive and costly process of replacing other system components.
Lochinvar has recently expanded its Oxfordshire office and warehousing space to keep in step with growing demand and its sales and product management teams cover the whole of the UK and Ireland.
