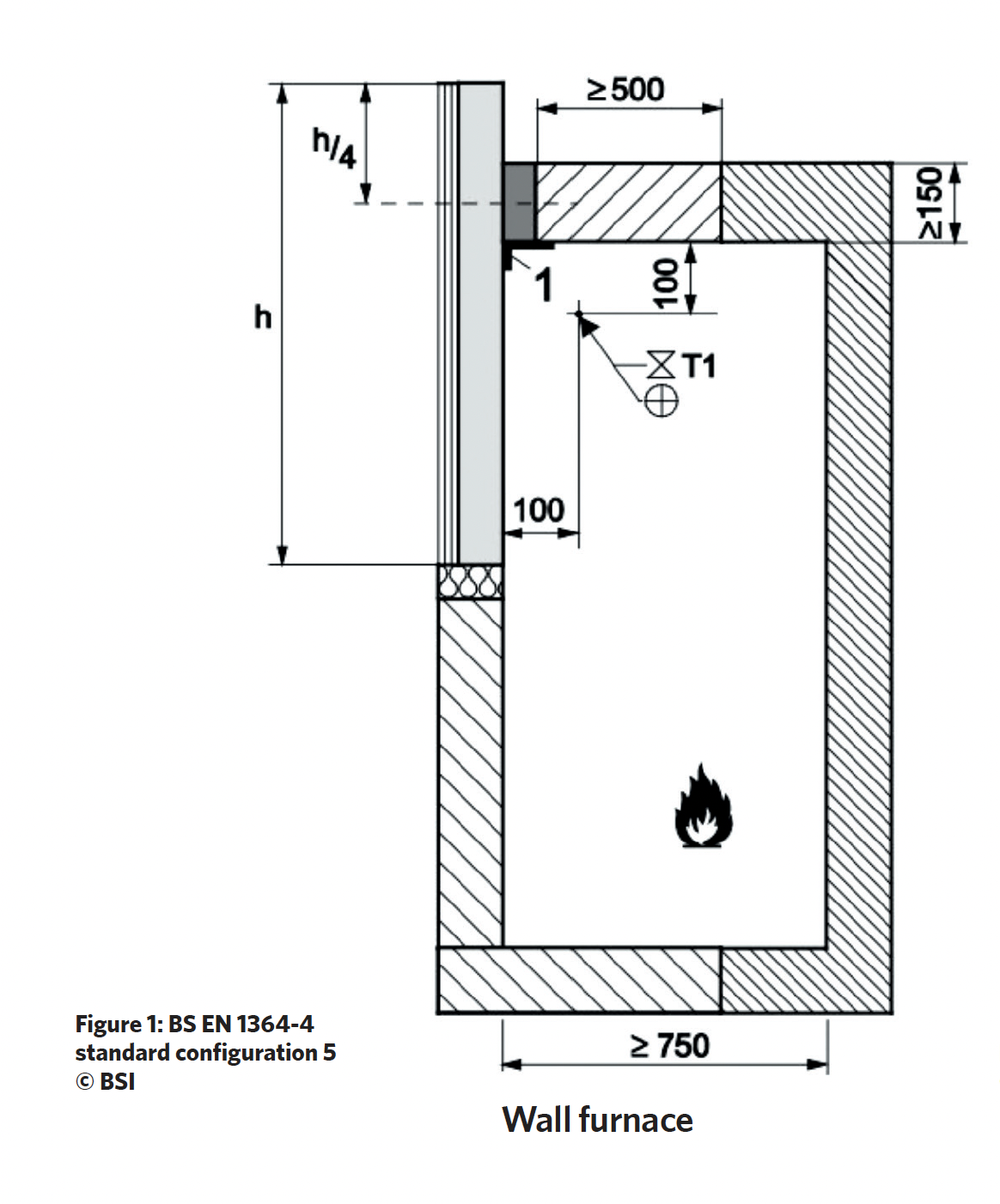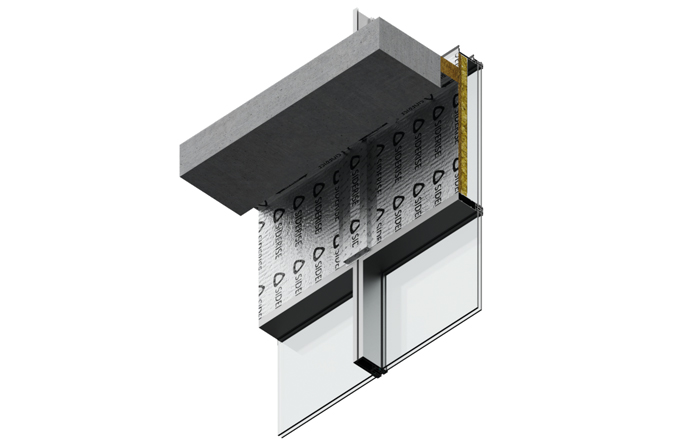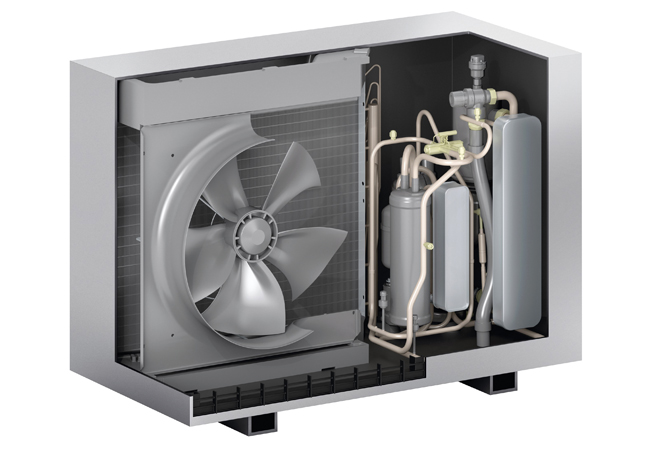
Exemptions to fire safety regulations do not fully recognise the complexity of modern building façades
The main fire safety focus for building façades in recent years has been on material reaction to fire, but passive fire protection measures, such as firestopping, are critical, and have potential implications for façade design. The latest guidance addressing the challenges of fire safety in façade design are as follows:
Regulation 7 guidance
Changes made to Regulation 7 of the Building Regulations in November 2018 implemented the so-called ban on combustible materials in England. This legal requirement is deliberately simple and, with limited exemptions, requires all materials used in the external walls of certain high-rise buildings (‘relevant buildings’) to achieve class A2-s1, d0 fire rating or better.
While the regulation itself is simple, modern building envelopes are not. It quickly became apparent that additional guidance was required to provide a consistent interpretation of the regulation. Key to the regulation are the exemptions that are provided; however, the exemptions do not fully recognise the complexity of modern façades, and leave some ambiguity and uncertainty over combustible materials that may or may not be used, and in what circumstances they may be used.
The Centre for Window and Cladding Technology (CWCT) and the Society of Façade Engineering (SFE) collaborated to publish guidance in September 2020, after widely consulting with a range of industry professionals (see ‘Tall Order’, CIBSE Journal, October 2020). It has helped provide much-needed consistency.
The intention was always to update the document and feedback from readers was invited from the start. The updating process started after the revision of the regulation and Approved Document B (ADB), published in June 2022. It is testament to the effort that went into the original guidance that only minor revisions have been required. In addition to recognising the changes the amendments introduced, further guidance and clarifications were made in relation to testing, waterproofing at interfaces with balconies, parapets, fixings and external shading devices.
While the exemptions acknowledge the vital role that certain combustible materials currently play in the performance of modern façades, it is important to recognise that the industry has responded to the ‘ban’ and developed new materials that meet the regulation. Where such materials exist without compromising other aspects of performance, it will almost always be appropriate to use them in preference to a more combustible alternative. The revised guidance will be soon be freely available on the CWCT website (www.cwct.co.uk).
Further CWCT guidance
The update described above is one part of a wider review of existing CWCT fire guidance. CWCT Technical Note 98, published in April 2017, is also being revised. In addition to reaction to fire, this technical note covers other key aspects of façade fire performance, including cavity barriers and firestopping.
The exemptions do not fully recognise the complexity of modern façades and leave some ambiguity and uncertainty over combustible materials
Reaction to fire
While Regulation 7 provides new legal requirements for certain buildings (‘relevant buildings’), the guidance related to other types of buildings is still a source of confusion and potential ambiguity.
In terms of reaction to fire requirements, several interpretations are possible, which would influence the materials that meet the guidance in ADB (what is a ‘filler material’; which materials constitute the ‘external surface’; and so on). Reasoned argument and common sense are required to interpret the recommendations contained within ADB in such a way that a logical conclusion is reached that demonstrates compliance with the regulation. We are working with government to provide a consistent approach to applying the guidance.
Compartmentation and curtain wall firestopping
It is well established that firestopping is required between curtain walls and compartment walls and floors. Such firestopping should provide the same period of fire resistance as the floor or wall to which it abuts. However, curtain walls are not generally required to be fire-resisting, and research carried out by the Loss Prevention Council (LPC) showed that failure of curtain walls in fire could occur within 15 minutes, potentially allowing fire to bypass any firestopping.
This, together with a lack of specific test methods for curtain wall firestops and limited guidance in ADB, has resulted in the use of firestops that have been tested between rigid materials with little consideration of the effect of the curtain wall on the performance of the firestop.
The need to review the fire safety of façades following the Grenfell Tower fire – along with the development of standard test procedures for curtain wall firestops and the focus on satisfying the functional requirements of the Building Regulations, rather than merely following ADB guidance – requires a reappraisal of established practice.
A number of approaches to testing firestops have been used in the past, including ad hoc tests based on the principles of BS 476, BS EN 1366-4 and, more recently, BS EN 1364-4.
It is proposed that references to testing in accordance with BS 476 be dropped from ADB, thereby removing the option for ad hoc testing following the principles of BS 476. Such tests generally involve testing the firestop between rigid fire-resisting materials, so are unlikely to represent the performance in conjunction with a curtain wall.
BS EN 1366-4 has been used for testing curtain wall firestops. However, it was amended in 2021 to exclude perimeter seals of curtain walling from its scope.
BS EN 1364-4 gives a method of testing curtain wall firestops that can be applied to curtain walls that are not fire-resisting, although fire protection of the inner face of the curtain wall in the spandrel zone is required to allow the test to be carried out.

Figure 1: BS EN 1364-4 standard configuration 5 © BSI
The Association for Specialist Fire Protection has issued guidance that states BS EN 1364-4 is the only appropriate test for curtain wall firestops. BS EN 1364-4 has a range of test configurations depending on the requirements of the test. For testing the junction between the curtain wall and the floor, configuration 5 is appropriate (see Figure 1). In this set-up, the firestop, and the section of the curtain wall immediately below the firestop, are exposed to a furnace. The specimen would normally be the height of a spandrel panel with a transom at top and bottom. The part of the sample exposed to the furnace will require fire protection to enable the test to be carried out.
Although the BS EN 1364-4 test is more representative of the performance of the firestop than tests with rigid fire-resisting construction, configuration 5 still does not fully represent the situation in a real structure. For example, the underside of the transom at the bottom of the sample and the outer face of the sample are not directly exposed to the heat of the fire.
The field of application rules mean that fire protection of the internal face of the curtain wall will also be needed in the spandrel zone in project installations, as shown in Figure 2.

Figure 2: Protected spandrel © Siderise
In 2022, CWCT convened a group representing the façade industry, together with fire experts, to discuss issues relating to the fire performance of façades. At this meeting, the consensus was that CWCT should adopt the use of BS EN 1364-4 as the recommended method for testing firestops. CWCT is proposing three potential approaches to curtain wall firestopping.
Curtain wall firestopping
CWCT’s proposed approaches to curtain wall firestopping
- Test in accordance with EN 1364-4 and use the firestop within the field of application of the test.
- Test in accordance with EN 1364-4 and use the firestop within an extended field of application; can use guidance given in EN 15254-6.
- Detail the firestop based on a fire engineering assessment; this would take account of other mitigating measures – for example, the use of sprinklers in the building and the evacuation strategy.
The recommendation to use firestops tested to EN 1364-4, and using them within the field of application rules given in the standard, may make use of previous test results, but might require project testing.
Use of existing test data would limit the design of the curtain wall, as it would have to fall within the field of application rules of tested arrangements. Project testing would incur additional cost and would require decisions to be made earlier in the procurement process to provide time for testing without delaying the project.
Conclusion
Further guidance related to the fire performance of building envelopes is required to help ensure that safe façades are designed and constructed. Providing such guidance remains a challenge because of there being no consensus on the approach that should be taken, a lack of experience in this area, and the understandable conservatism that exists with anything fire-related at present. Organisations such as the CWCT and the SFE are working hard to provide this much-needed, clear, practical and pragmatic guidance.
About the author
David Metcalfe is director of CWCT and chairs the Society of Façade Engineering Fire committee






